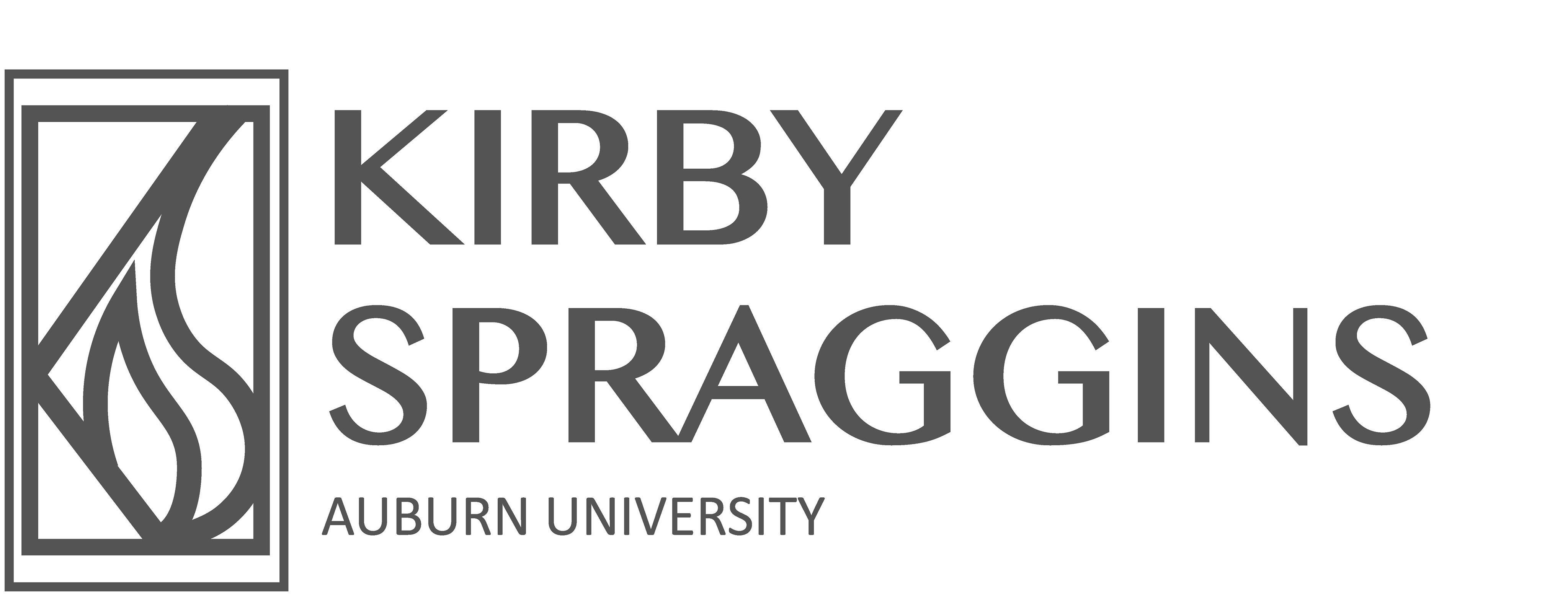Location: Auburn, Al
Year: Fall of 2019
Faculty: Matt Hall
View of the south facade
The premise for the project was to design a print shop for a printing company which involved a workshop, a gallery, offices, and some design space. The Print shop would be located directly south of the Franklin building and north of Dearborn Station on Printers Row in Chicago, IL. There also happens to be a bike lane east of the site, hugging the sidewalk and connecting the site to a park located north of the Franklin building.
The overlining concept when designing the print shop was to make the building an extension of the park with open spaces that allow for public gatherings and events, while also including private outdoor spaces that support a more solitude environment. This was done by making the three fourths of the first floor accessible to the public and by creating a plaza in which the ground plane steps down into the space. This provides both more importance to the space and allows a place for people to sit and rest. The outdoor private spaces are created with varying sized balconies facing the franklin building and overlooking the entry area.
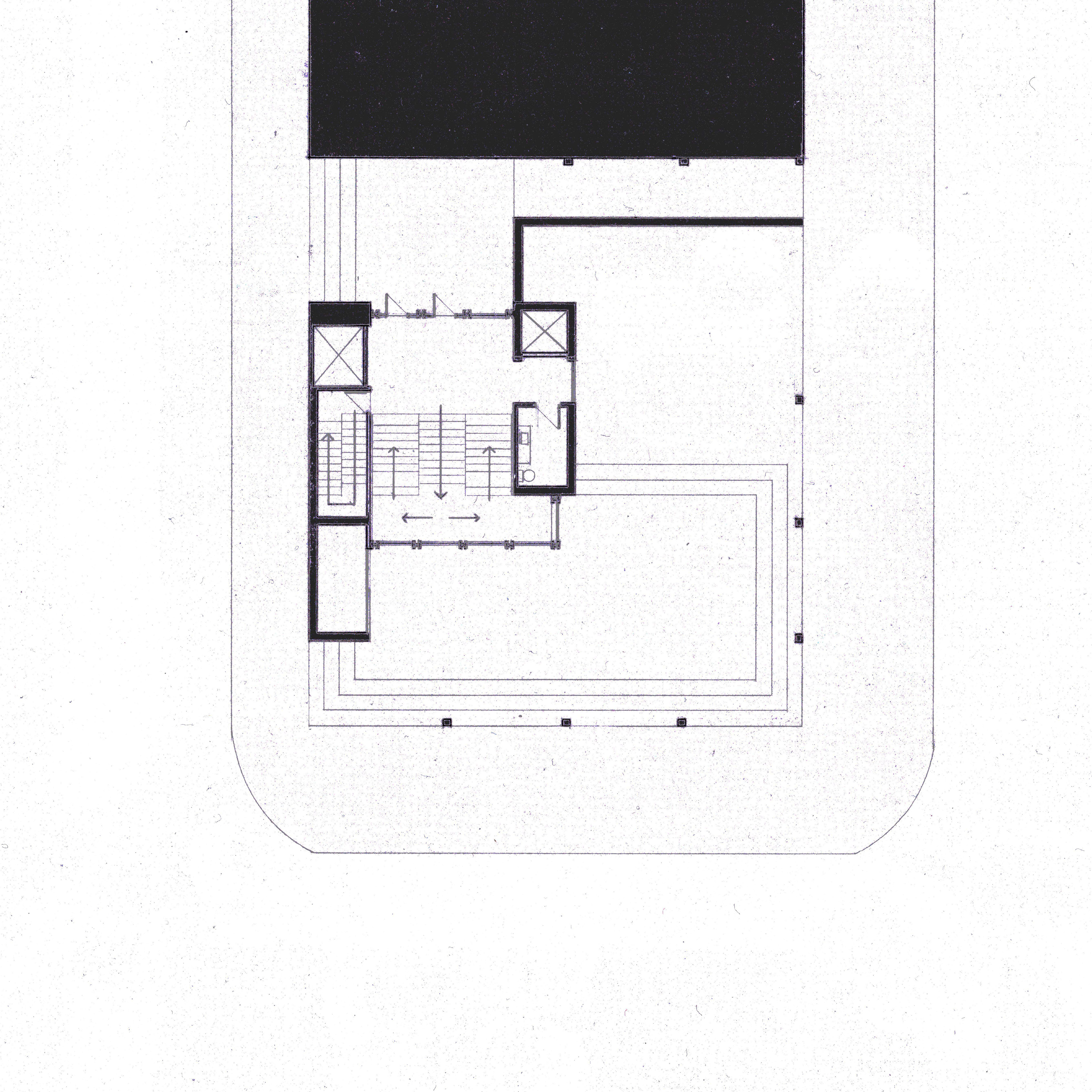

Floor plan of the first two floors (Hand drawn with graphite)
Left: First floor (public plaza)
Right: Second floor (gallery level)
North Section (hand drawn with graphite)
West Section (hand drawn with graphite)
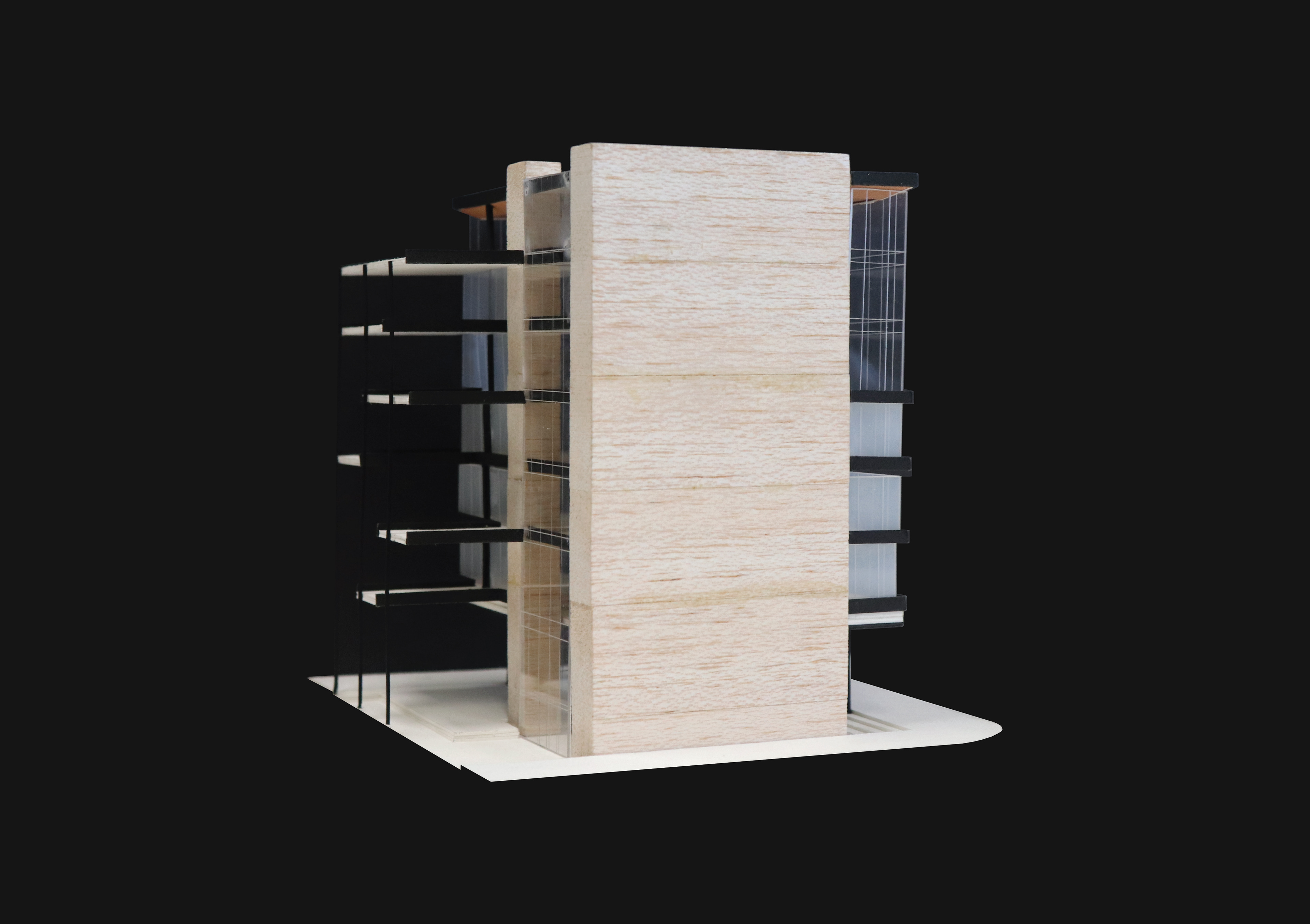
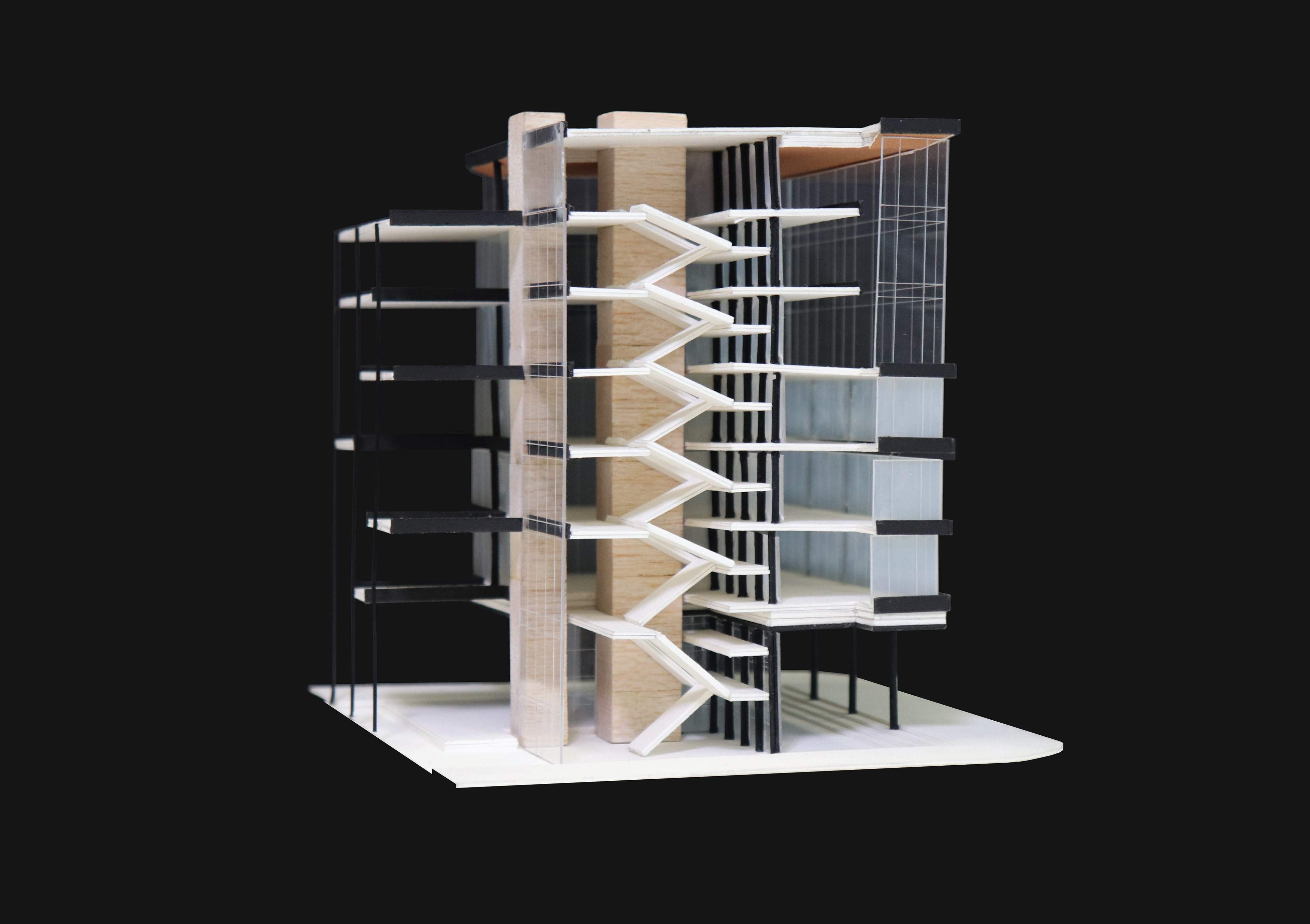
Left: physical model of west exterior
Right: physical model of west interior
Since the building provides a variety of uses, it’s important that the architecture responds to the demands of the program. For instance, the lighting should vary in particular spaces. In the plaza, the coffers have lighting to illuminate the area at night to drawing people in. The gallery on the second floor, encourages even lighting with etched glass to prevent any strong amount of rays from damaging any pieces. The design spaces have extra clean glass to maximize the amount of light that pours in.
The core elements of the program such as, restrooms, elevators, and stairs are embedded inside the two travertine planes that extend throughout the whole building. Placing the core in this sequence allows for large spaces where design workstations, gallery, and workshops can be occupied. This organization creates a spatial experience of compression and release.


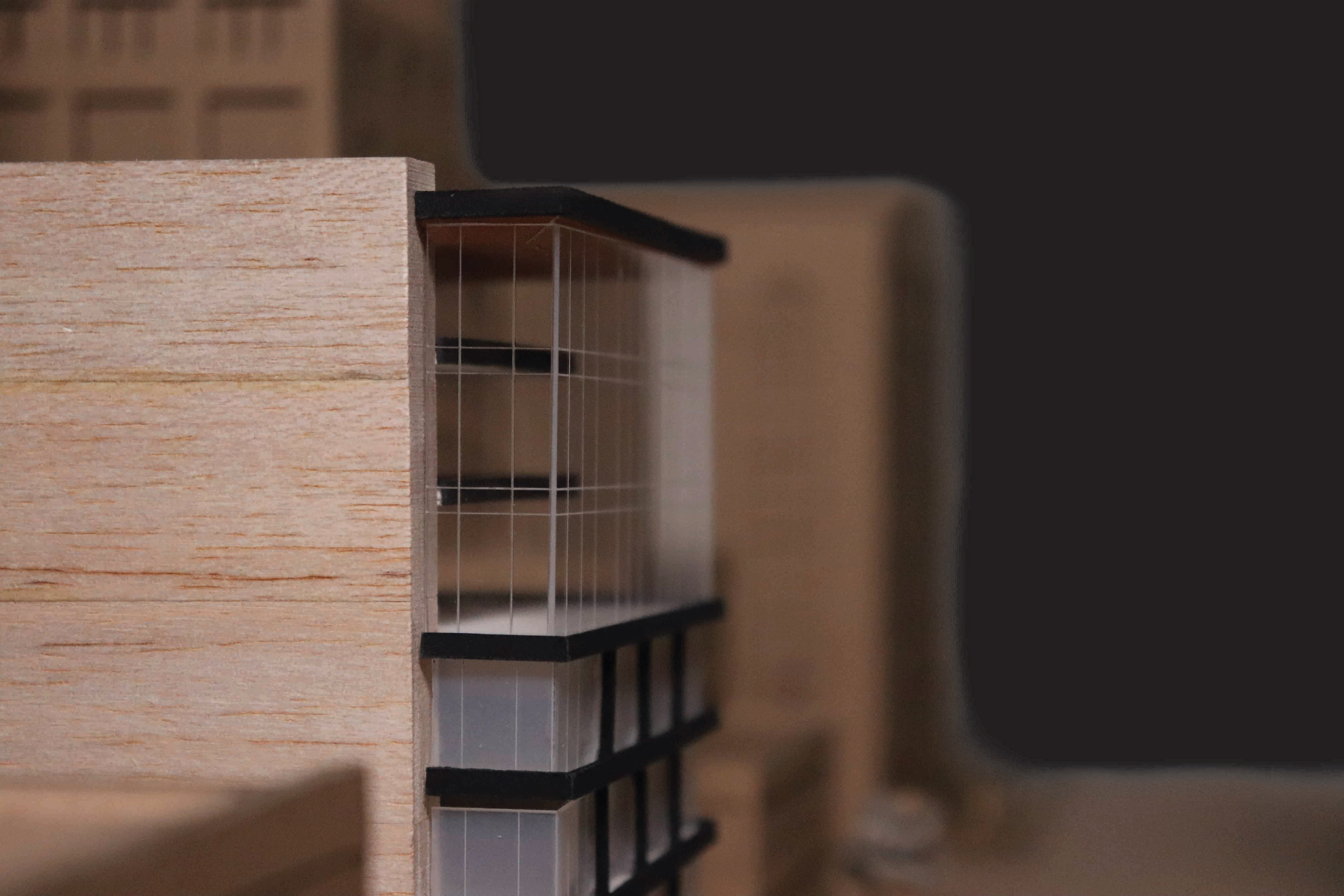
Left: view of the southwest facade entry
Middle: view of the public plaza
Right: view of the upper southwest facade
