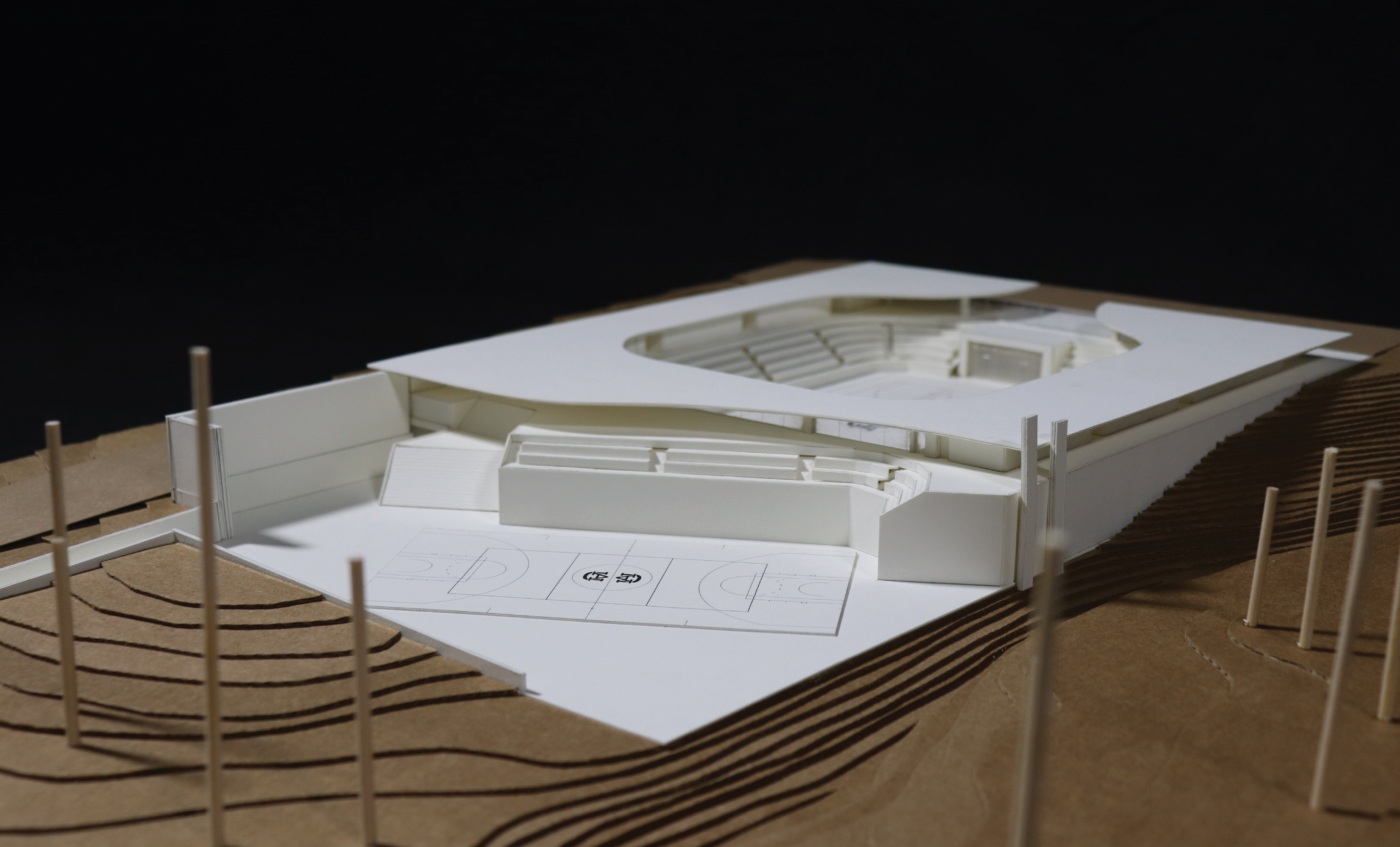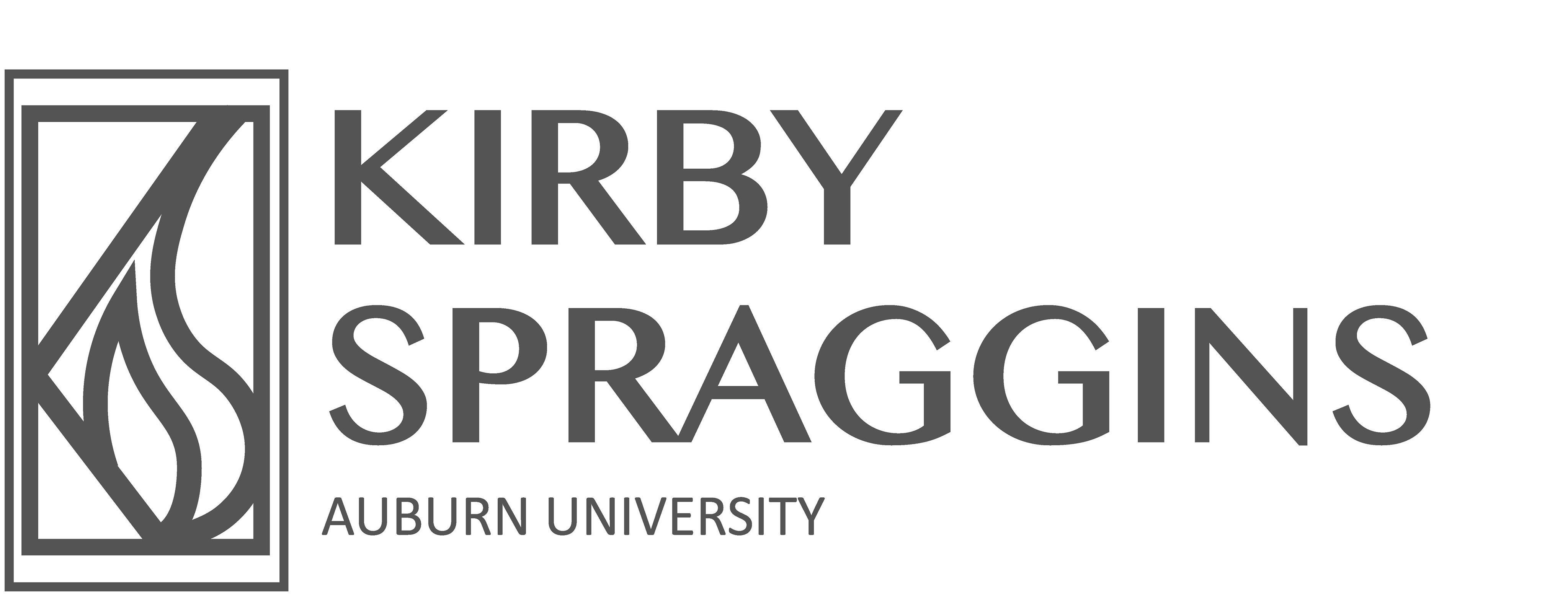The works in the following pages are samples of larger explorations that can be viewed further in person.
Location: Auburn, Al
Year: Fall of 2019
Faculty: Matt Hall
View facing the north facade
The grounds for this project were to provide a place for students to come after school and on the weekend to play sports or to study. The program called for an indoor basketball court and an outdoor sports court, as well as some classrooms for tutoring and a hydration station. The site was located on the corner of West Thach and Hemlock Dr in Auburn, AL. The area itself was populated with trees and was set on a hill. There were almost no immediate surrounding buildings besides a fraternity house east of the site.
Site Map
The goal of this project was to create a space within the landscape by using tectonic and stereotomic elements. This was executed by shaping corten steel beams and ordering them in a sequence to create a wave pattern to play off of the waviness that the landscape presents. Also, the majority of the stereotomic spaces are embedded into the landscape, while the tectonic spaces sit right on top of it.
Study Models
The roof is constructed with corten steel beams spanning across the east and west sections of the building. Between each beam is etched glass to allow natural light to channel onto the courts. The glass is etched to prevent shadows from the beams shining onto the court. Embedded inside half of the beams, is lighting, while the other half contains ventilation.
View facing the east facade
The Interior of the building is divided into two areas, a space for the athletes and a space for the rest of the community. The space for athletes is placed directly under the area that would be occupied by the general public. This is to separate the athletes into a heavier stereotomic environment that can provide privacy, while the rest of the community occupies a much more light and tectonic space, encouraging openness and social interaction.
Entry Floor Plan
1. Main Basketball Court
2. Outdoor Sports Court
3. Locker Room Entry
4. Ticket Booth
5. Restroom
6. Elevator
7. Entry Staircase
8. Concession
9. Classroom
East Section
North Section
Exploded diagram showing both stereotomic and tectonic conditions


Left: Physical model with roof
Right: Physical model without roof
