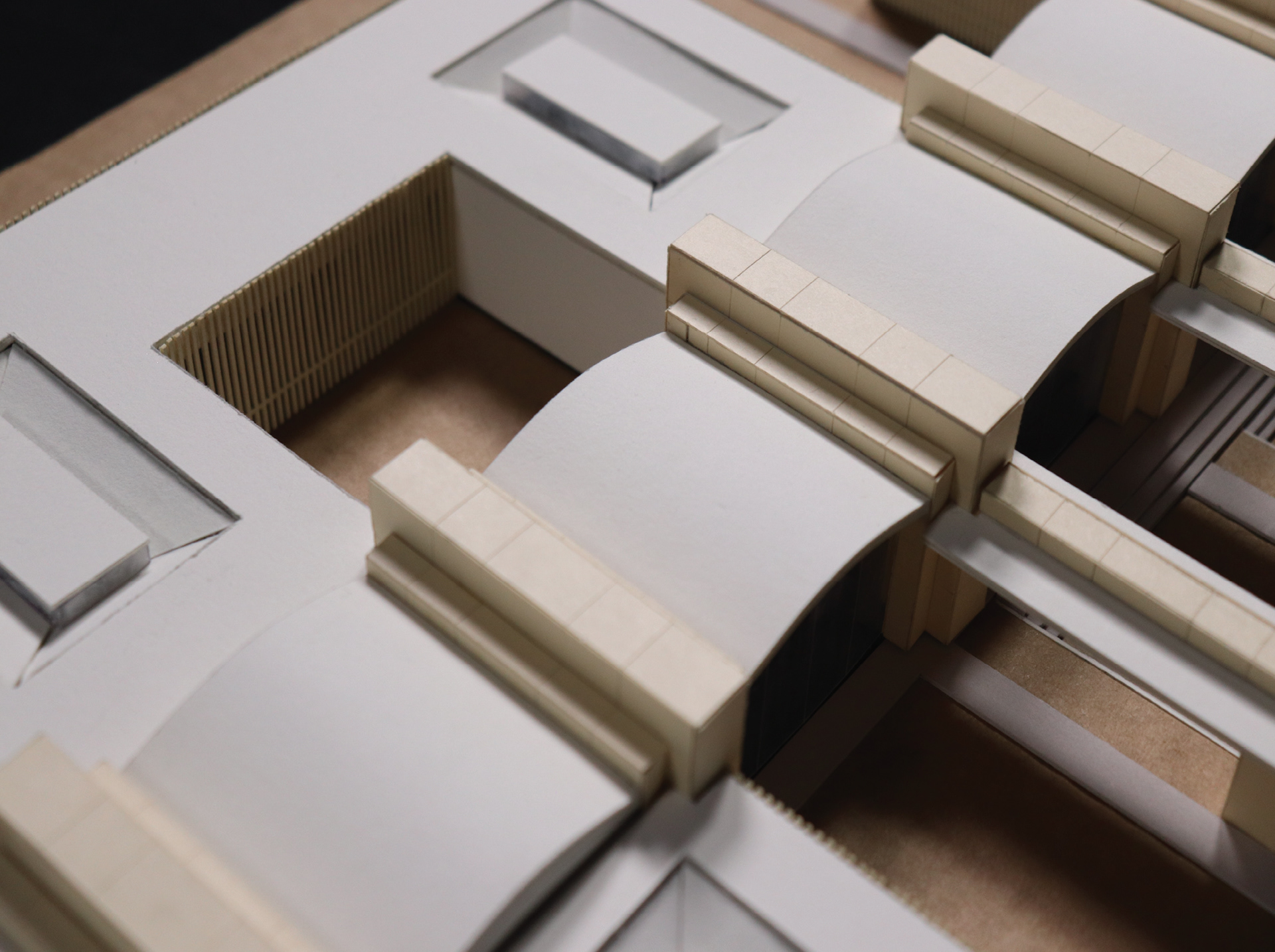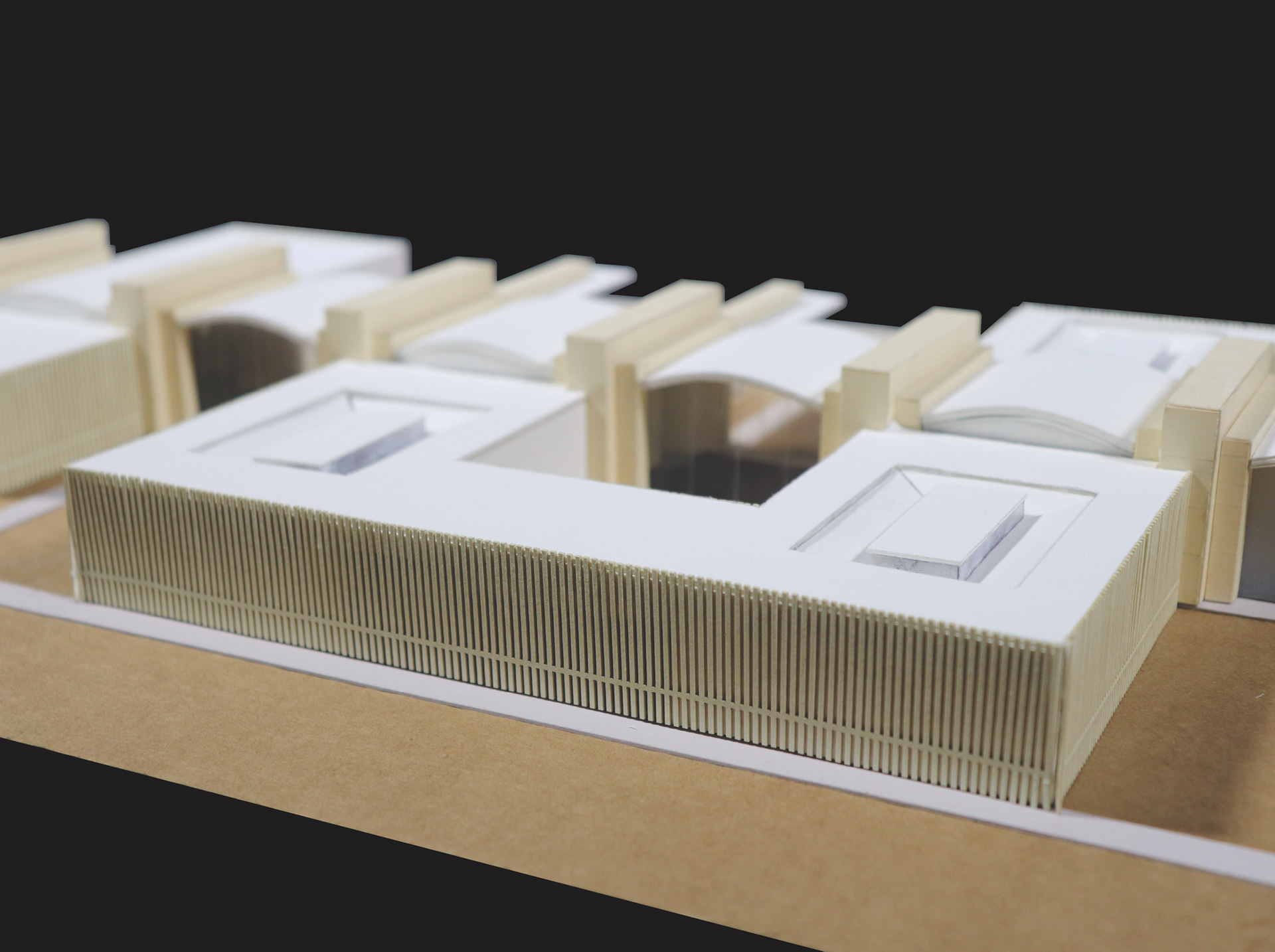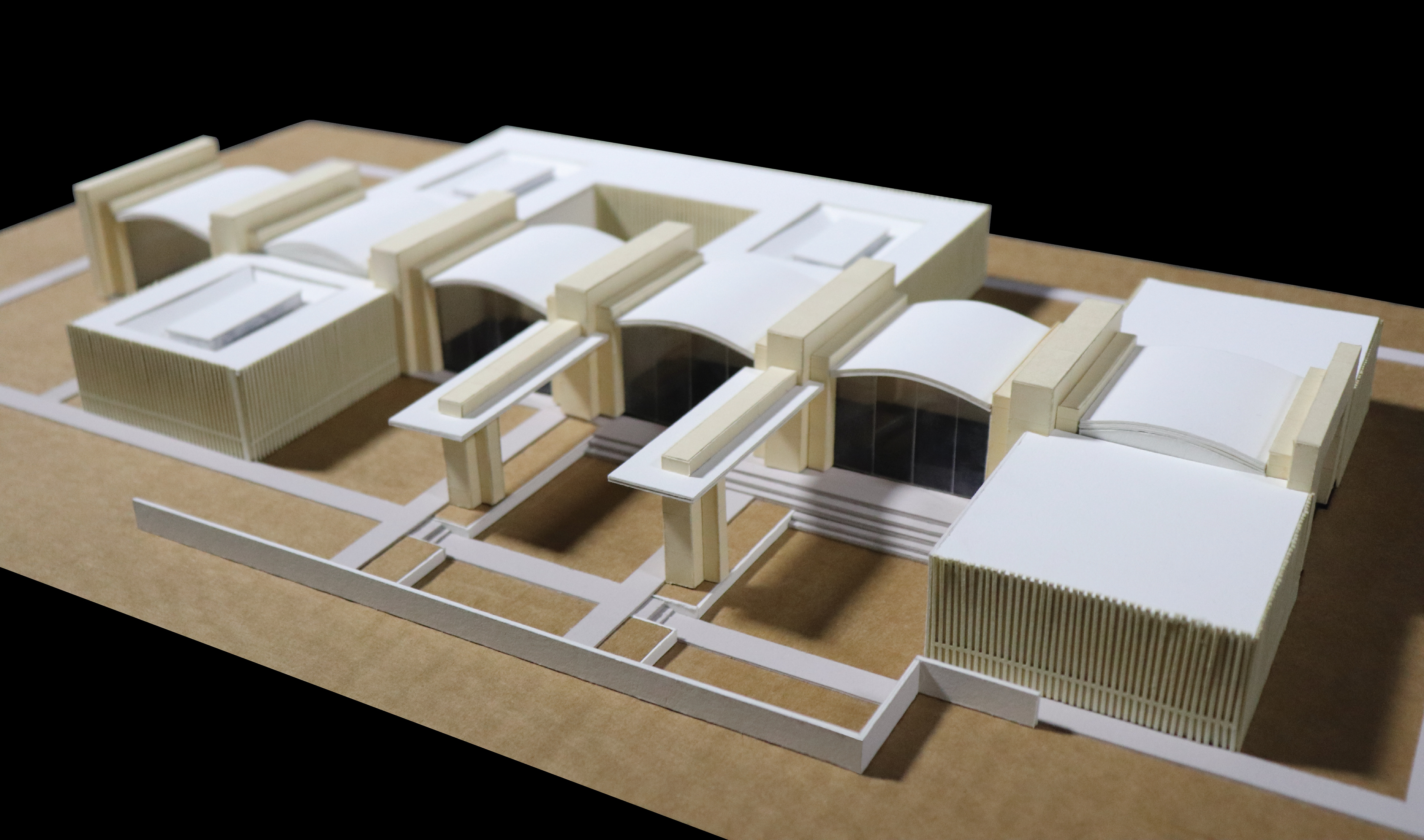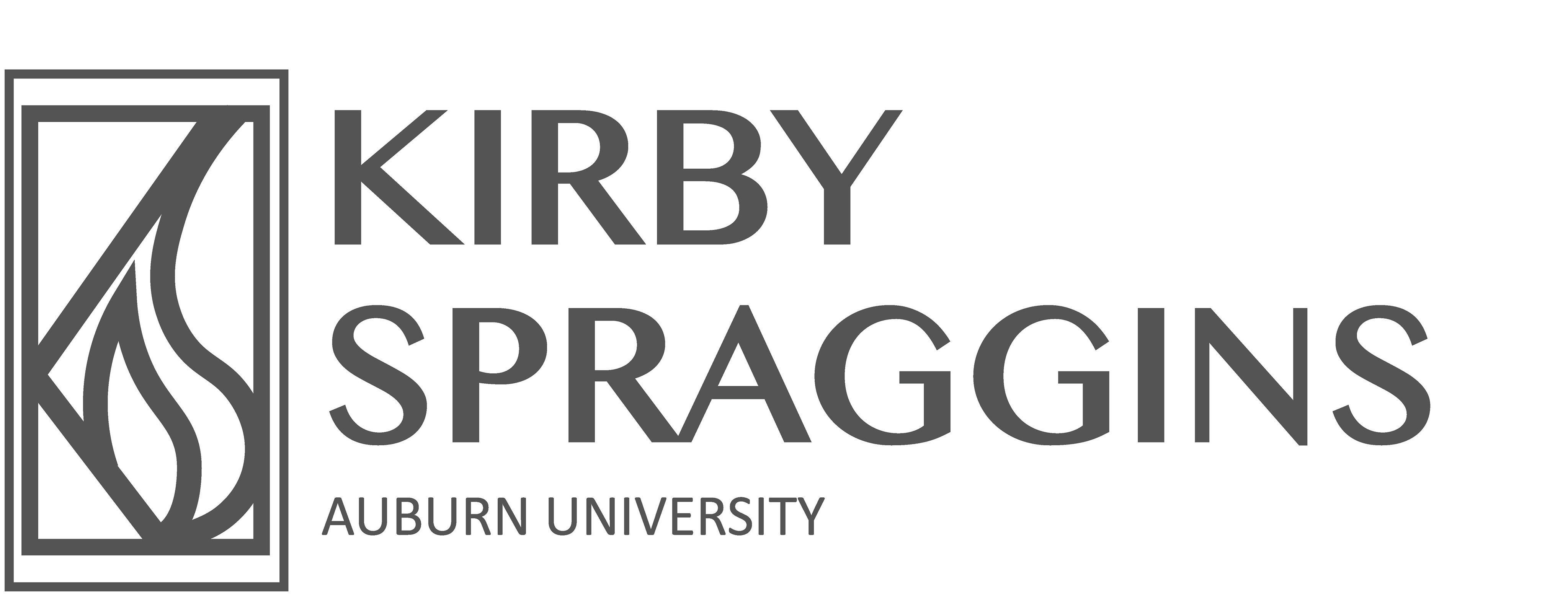Location: Auburn, Al
Year: Fall of 2019
Faculty: Mary English & Anthony Tindill
The basis of this project was to create a space that could provide a permanent gallery for a Donald Judd sculpture as well as two other indoor galleries and 3 outdoor galleries that will hold temporary art installations. The proposal took place in Houston, Texas at the Menil campus just south of the Rothko chapel and east of the Menil Drawing Institute. It sits amongst a collection of renowned architectural works that are known in particular for the unique ways their roofs filter light into the gallery spaces.
The overall goal of this project was to create a gallery spaces with a simple precision and entry sequence that is flexible to host a variety of art instillations, while also designing a roof that can illuminate the art in a subtle way without taking any attention away from the pieces.
This was achieved by pushing the office and mechanical space to one side of the building, therefore allowing for an uninterrupted gallery sequence across the building. The transparency on the front facade of the building allows people from the front to see all of the outdoor galleries without having to walk inside the building. The viewer can then see that each outdoor gallery steps down to create a small amphitheater.
Floor Plan (hand drawn with graphite)
In order to illuminate the art created by Donald Judd, it was important to do three tasks; sculpt a roof to have a quadrangular shape, to have a repeating pattern, and to be able to form a natural lighting pattern that can make viewing a Donald Judd sculpture unique while also being compliant with the sculpture.
During the summer, the light bounces off of the slanted panels on to the rectangular buffers that not only work to keep the summer equinox from directly shining into the space, but also work to spread even light throughout the room. During the winter, a rectangular box on the north wall along with other quadrangular patterns is projected. The structure of the roof is shaped to diffuse light while also creating a light pattern that represents Donald Judd's minimalist approach.
East Section (hand drawn with graphite)
Inside the gallery space behind the north facade
View facing the north facade
East Section (hand drawn with graphite)



Left: view of the court yard
Middle right: view of the north facade
Right: view of the south facade
