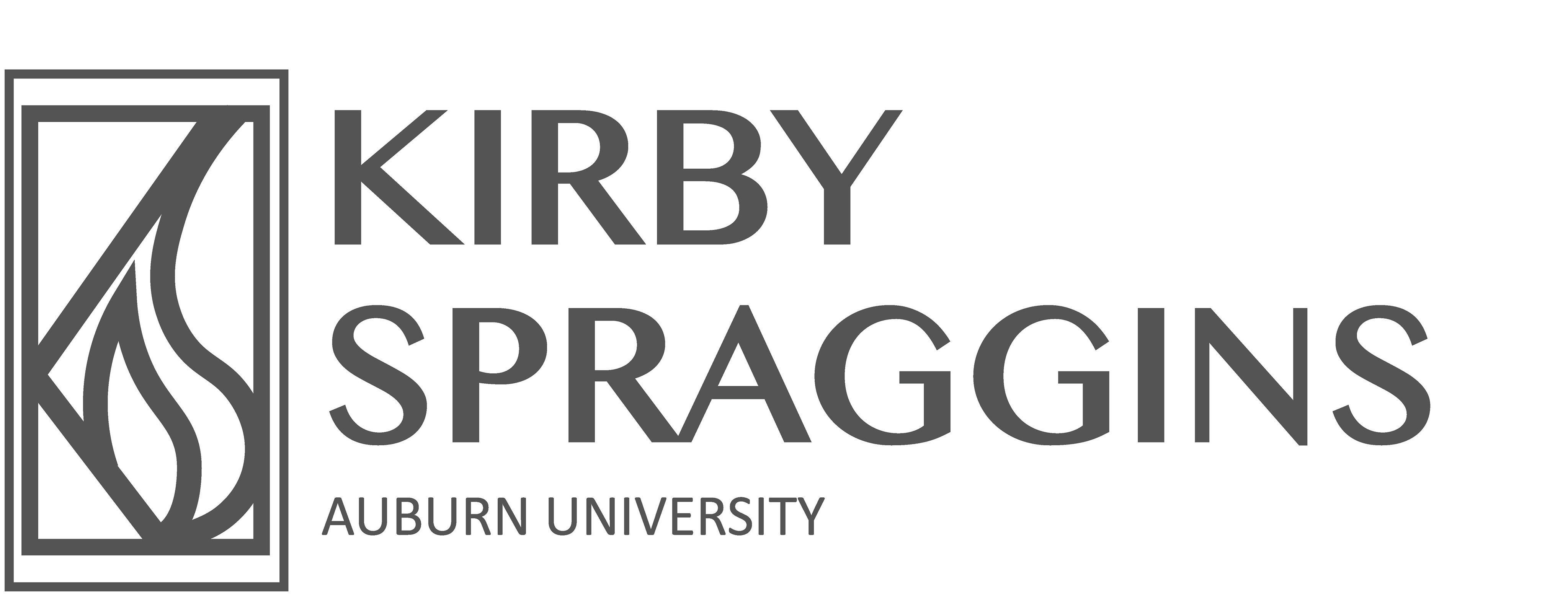The works in the following pages are samples of larger explorations that can be viewed further in person.
Location: Montgomery, AL
Year: Summer of 2022
Faculty: Kevin Moore & Rebecca O'Neal
Transformation from the original building to the new hotel Proposal
The premise for this adaptive reuse project was to turn the Durr Palms 5 story office space into an accessible apartment complex that could easily swing to a luxury hotel. The office building is located on the corner of High Street and S Court Street. The site sits in a neighborhood that includes an abandoned apartment complex, traditional single family housing residences, and multi-story office buildings.
View from hotel corridor
The goal of this project was to make guests feel like they are part of a larger community. This was done by removing a section of each corridor to allow a visual connection from on floor to another, creating a multi-height space and a dialog between floors. The concrete slab on west side of the first floor was also removed to give space for a community garden. This would provide an outdoor space for residences to take their dog out, play, eat, and socialize. An extra stair was added on the south side of the building to comply with residential building codes while also still maintaining valuable corner space for residences.
Original office building
New hotel Proposal
The furniture throughout the hotel is primarily sculptural in form while using neutral colors to unify the rest of the interior. This also allows the red to pop out, making a centerpiece for the interior. The furniture in the guest rooms is also set low to the ground to make the space feel bigger and to bring the guests to a more relaxed state.
View from hotel room
Axon of the south east corner of the building
