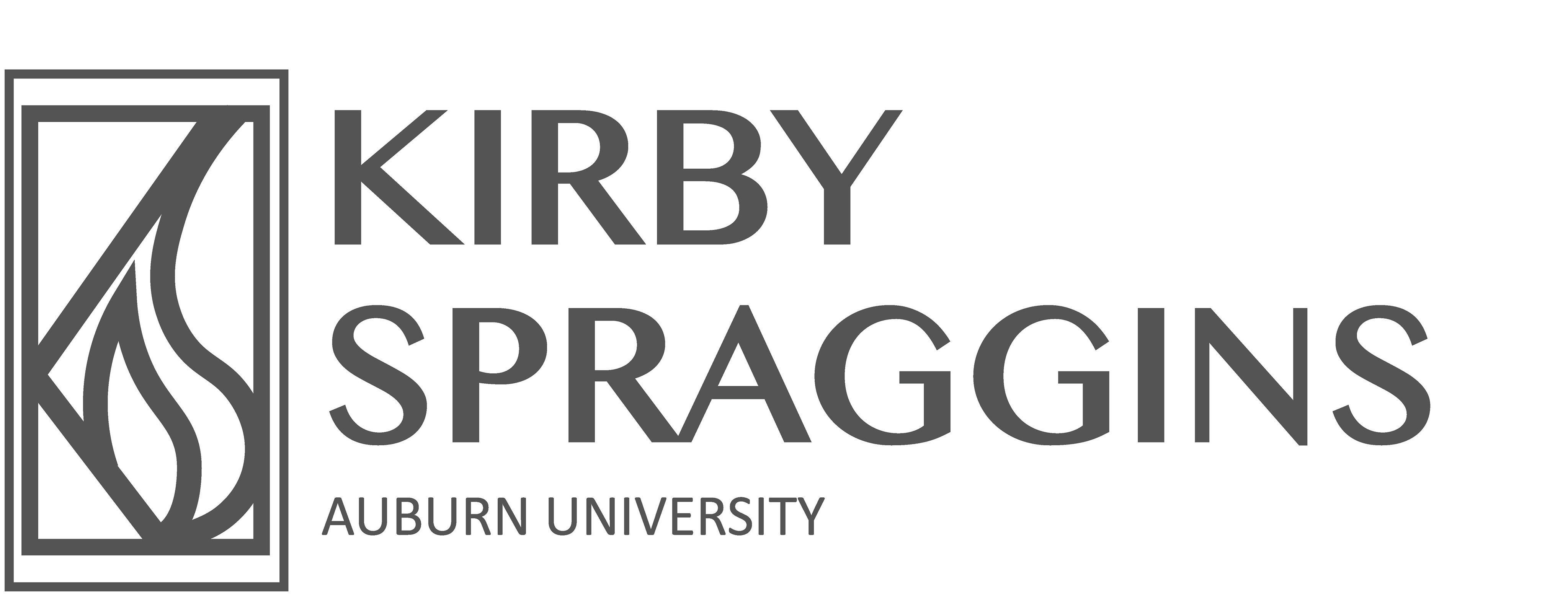The works in the following pages are samples of larger explorations that can be viewed further in person.
Location: Auburn, Al
Year: Spring of 2020
Faculty: David Kennedy
Views looking into the activity space
The objective of this project was to design a pavilion built primarily from CLT. The pavilion itself was originally intended to serve as a meeting site for the 2020-21 colloquium, hosted by Auburn University, and sited at the Osher Lifelong Learning Institute (OLLI) located at the 5.6-acre Sunny Slope estate off South College Street. This required learning about all the possibilities of what CLT could be as a building material such as its structural capabilities and it’s sustainable characteristics.
Site Map
Conceptually the twenty-person meeting area is the public space, and the four-person meeting area is the private space. The private space includes heavy stereotomic CLT walls with an aperture above to frame the sky. This encourages self-reflection and emphasizes the solidarity within the private space. While the public space is wrapped with light tectonic walls made from CLT that work both as structure and as a device to partially block undesirable views. This frames the open grass area and is a great connector for public events.
The folded roof is inspired by origami. An artform in which its medium is born from the same home as CLT. The folded roof however moves water to the center of the pavilion as opposed to the outside. In order to drain water, a gap is formed between the roof and the southwest inner wall of the pavilion. This forms a waterfall effect during the rainy days and a wash of light illuminating the center of the pavilion during sunny days.
Section A
Section B
The Pavilion is oriented in the same direction as the Osher Lifelong Learning Institute which includes a path that connects the site to the sidewalk, allowing for a smoother precision and creates an optimal view overlooking the open grass area.
Plan
Assembly
Views looking into the east facade
