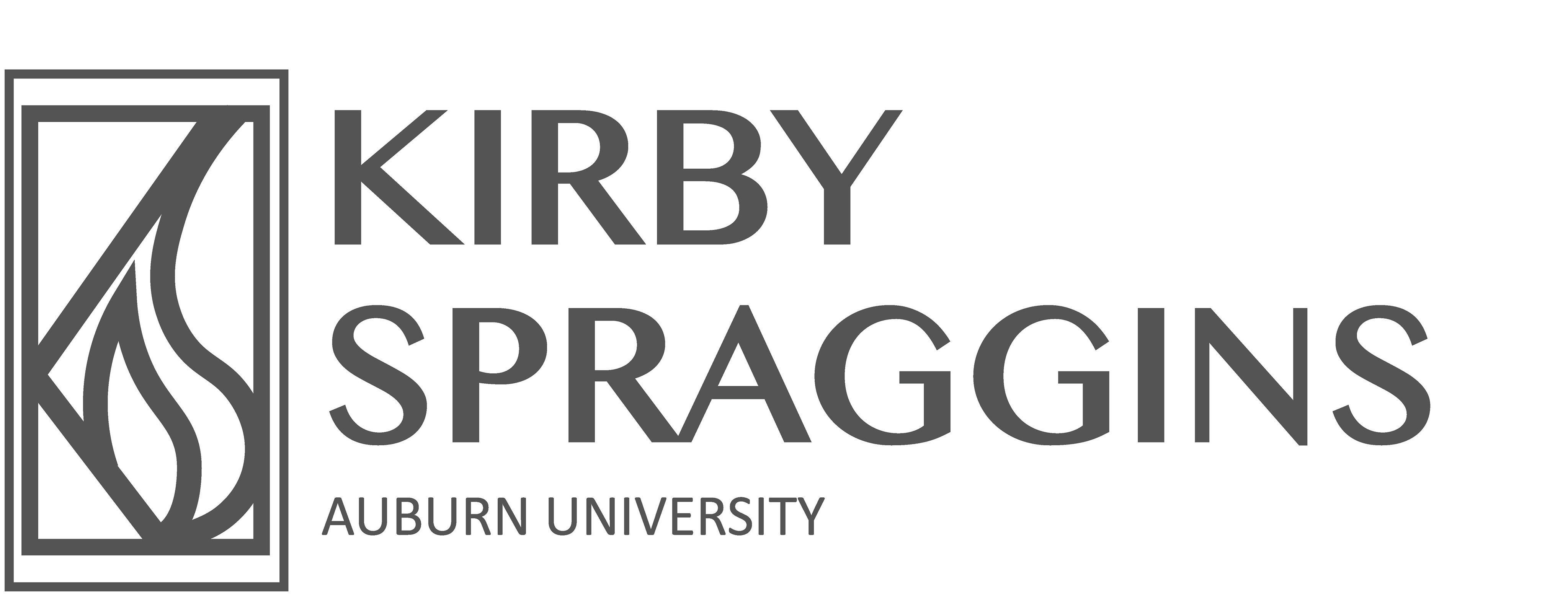The works in the following pages are samples of larger explorations that can be viewed further in person.
Location: Newbern, Al
Year: Spring of 2021
Faculty: Emily McGlohn
Ophelia's Home
The 20K housing project is a program in which a team of third-year Auburn architecture students design and build a home for a member of the Newbern community. The typical goal is to design and build a house that is beautiful, affordable, equitable, and energy-efficient within two semesters. This research done by the Rural Studio students is then extended by the Front Porch Initiative, making the work done at Rural Studio more scalable for underserved rural communities beyond Newbern, Alabama.
Site Map
Fall of 2019 (site studies, initial design work, schematic design)
Spring of 2020 (breaking ground, building foundation)
Fall of 2020 (completed construction documents, raise walls and roof framing)
Spring of 2021 (completed exterior and interior of home, designed and built cabinetry)

Joanne's Home
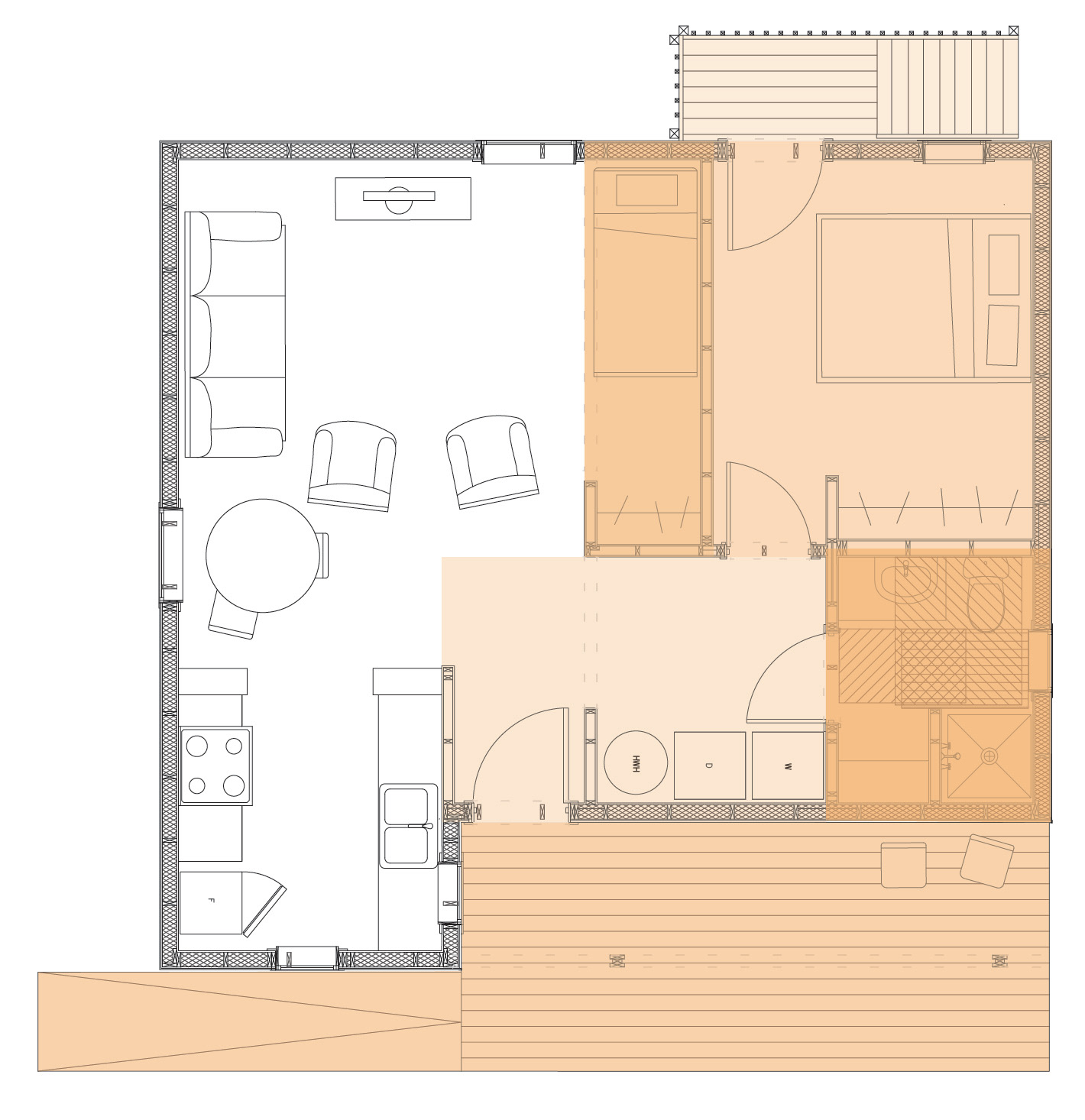
Ophelia's Home
20K product line homes
Our client, Ophelia has lived in Newbern all her life and needed a place for her and her son to live. The Fall of 2019 class decided to adapt a previous 20k home (Joanne’s Home) to meet her individual needs. Two years later (due to some setback from the covid pandemic) our spring of 2021 class was able to complete the home and hand over the keys to Ophelia and her son. During this journey our class explored manipulating the proportions of the front porch by adjusting the angles of the corrugated facade and created a modular millwork system that can be used for other 20k Homes.
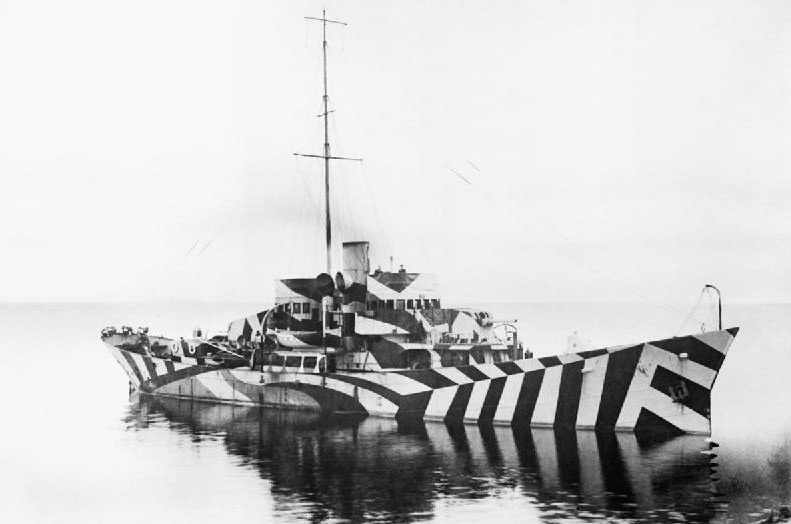
Examples of Dazzle Camouflage used on WW1 battleships

Examples of Dazzle Camouflage used on F1 Cars
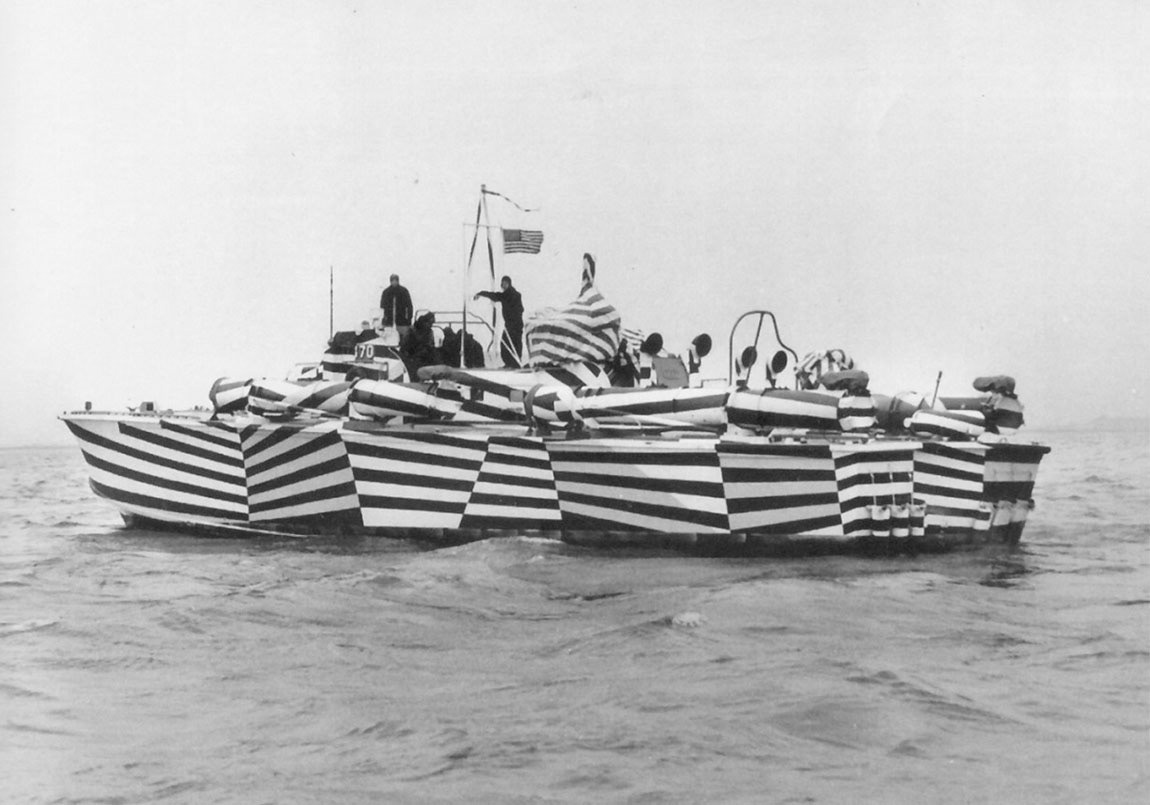
Examples of Dazzle Camouflage used on WW1 battleships
Facade color study
After adapting Joanne’s home to Ophelia’s needs, the front porch became significantly smaller resulting in undesirable proportions. Our class wanted to fix this and create an illusion of a larger porch. Taking inspiration from dazzle camouflage used on WWI battleships, the idea was to create the illusion of different sections of the facade by changing the orientation. We used mock-ups, sketches, and watercolor renderings to explore potential opportunities to create a nicer entry sequence.
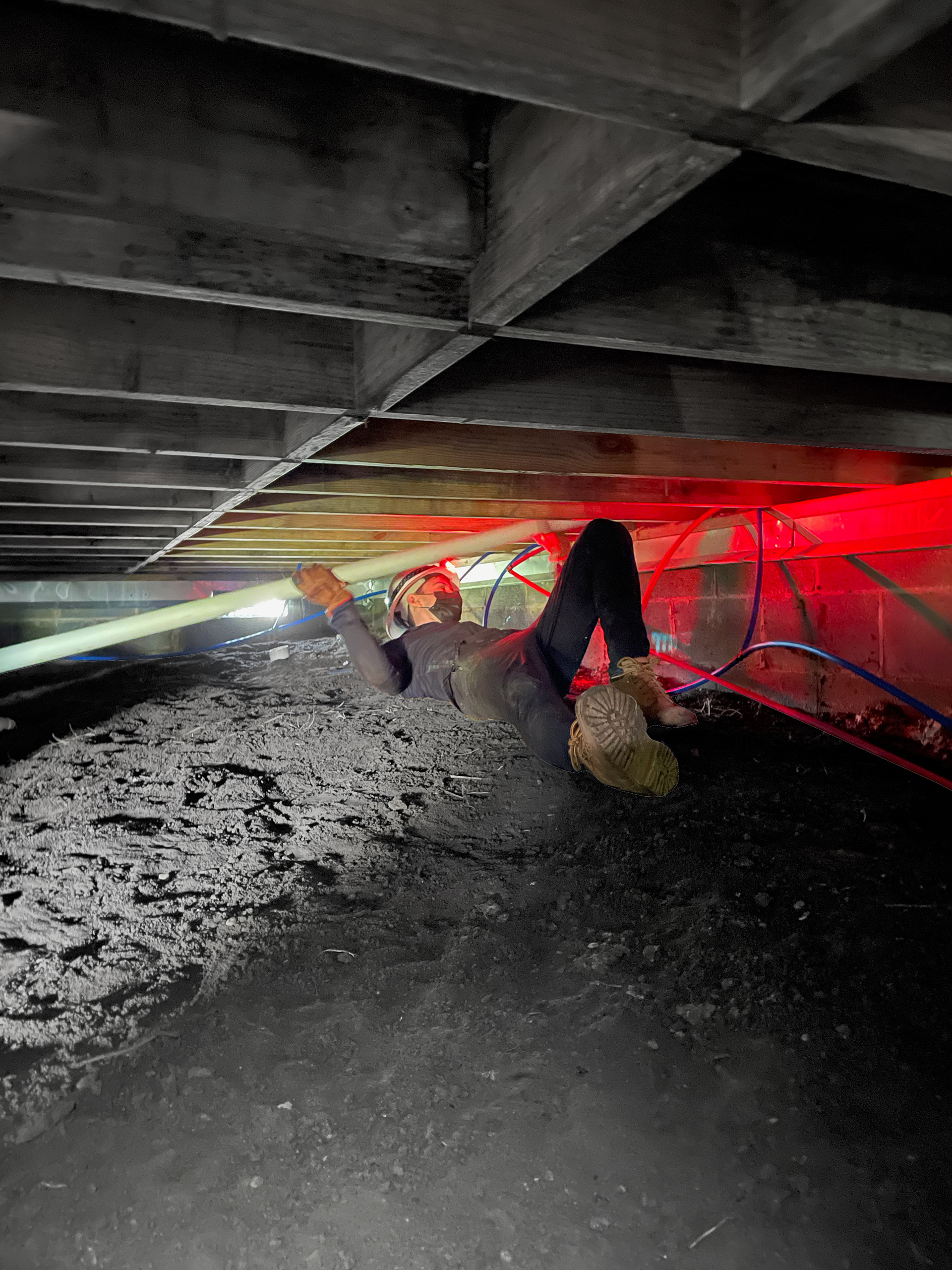

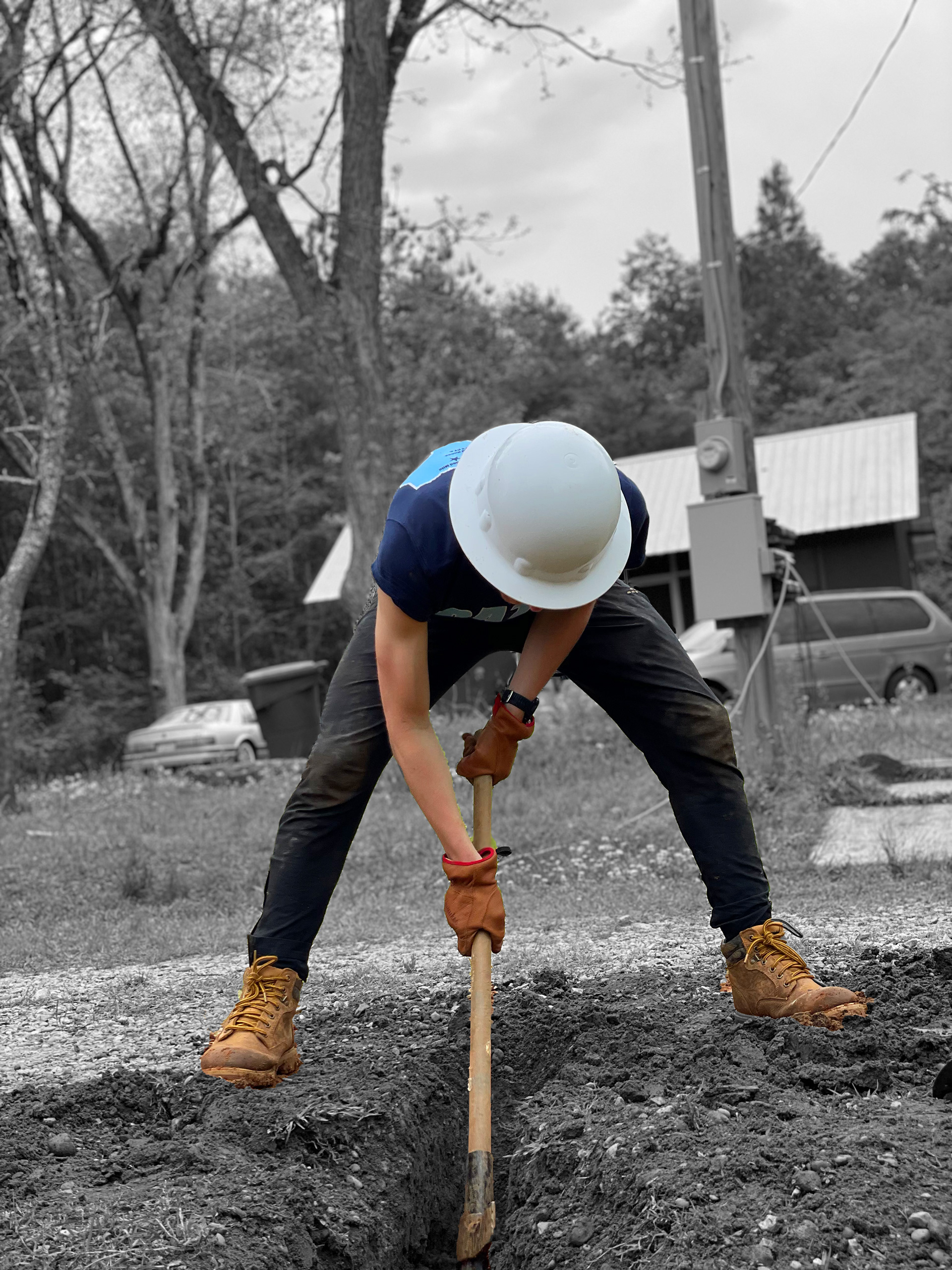
Left: Installing PVC pipe for the Ophelia's plumbing system
Middle: Installing nonmetallic for the Ophelia's electrical system
Right: Digging up Ophelia's water line
Reflected ceiling plan
While we were on site building Ophelia’s home, our class was divided into three construction teams. These included an interior, exterior, and MEP team. As a student on the MEP team, I was responsible for designing reflected ceiling and electrical plans, plumbing diagrams as well as building and installing the plumbing and electrical wiring systems. This process of learning while building allowed us to better understand the strengths and weaknesses of our original design.
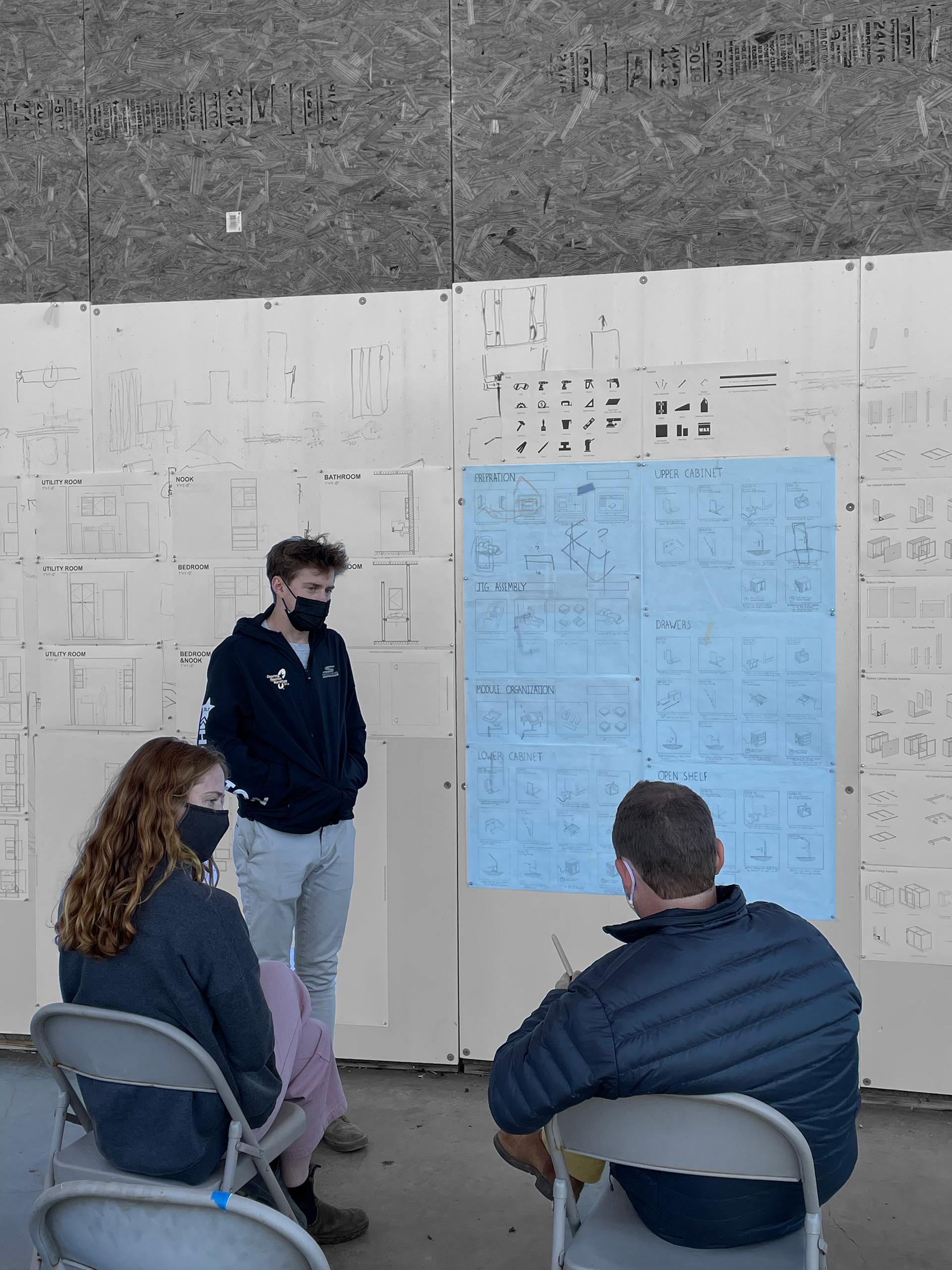
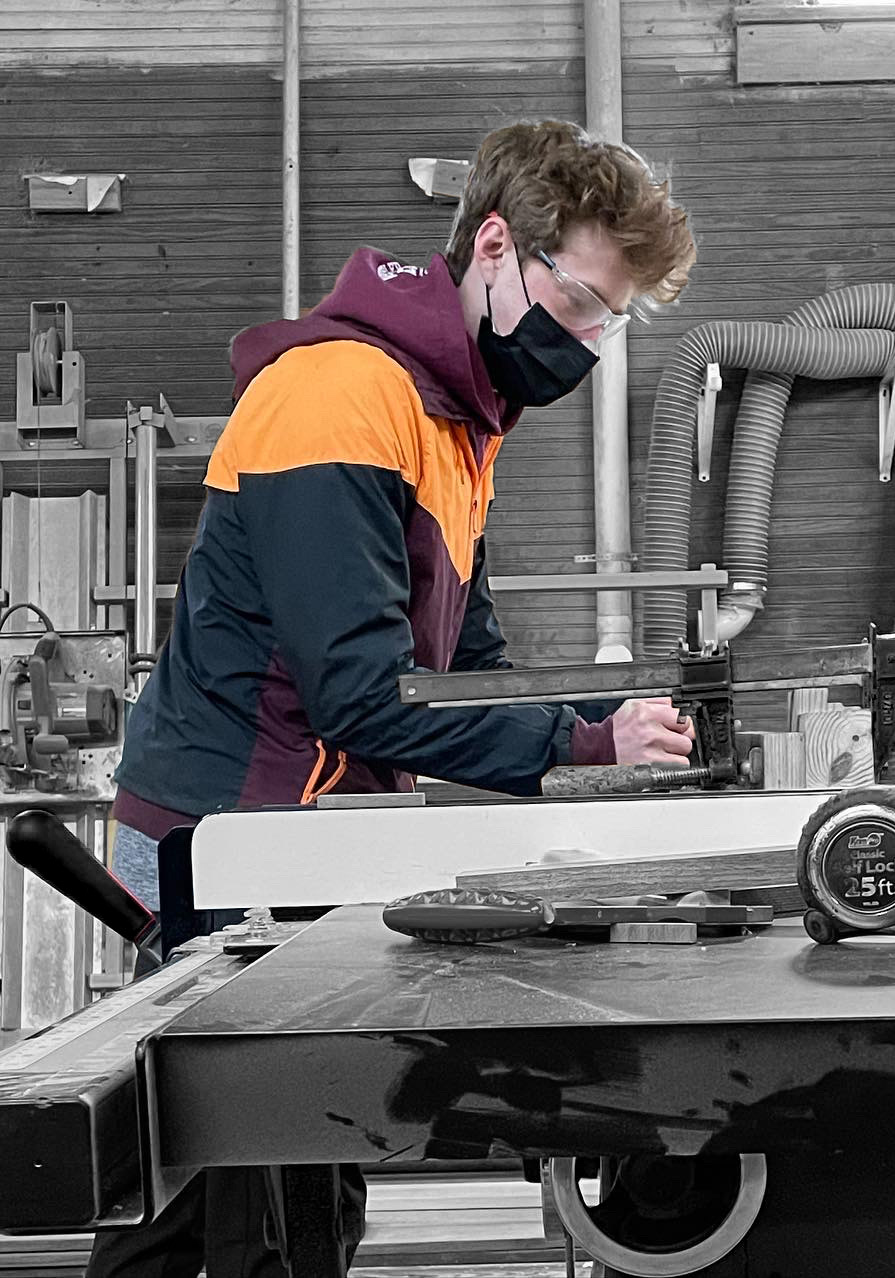
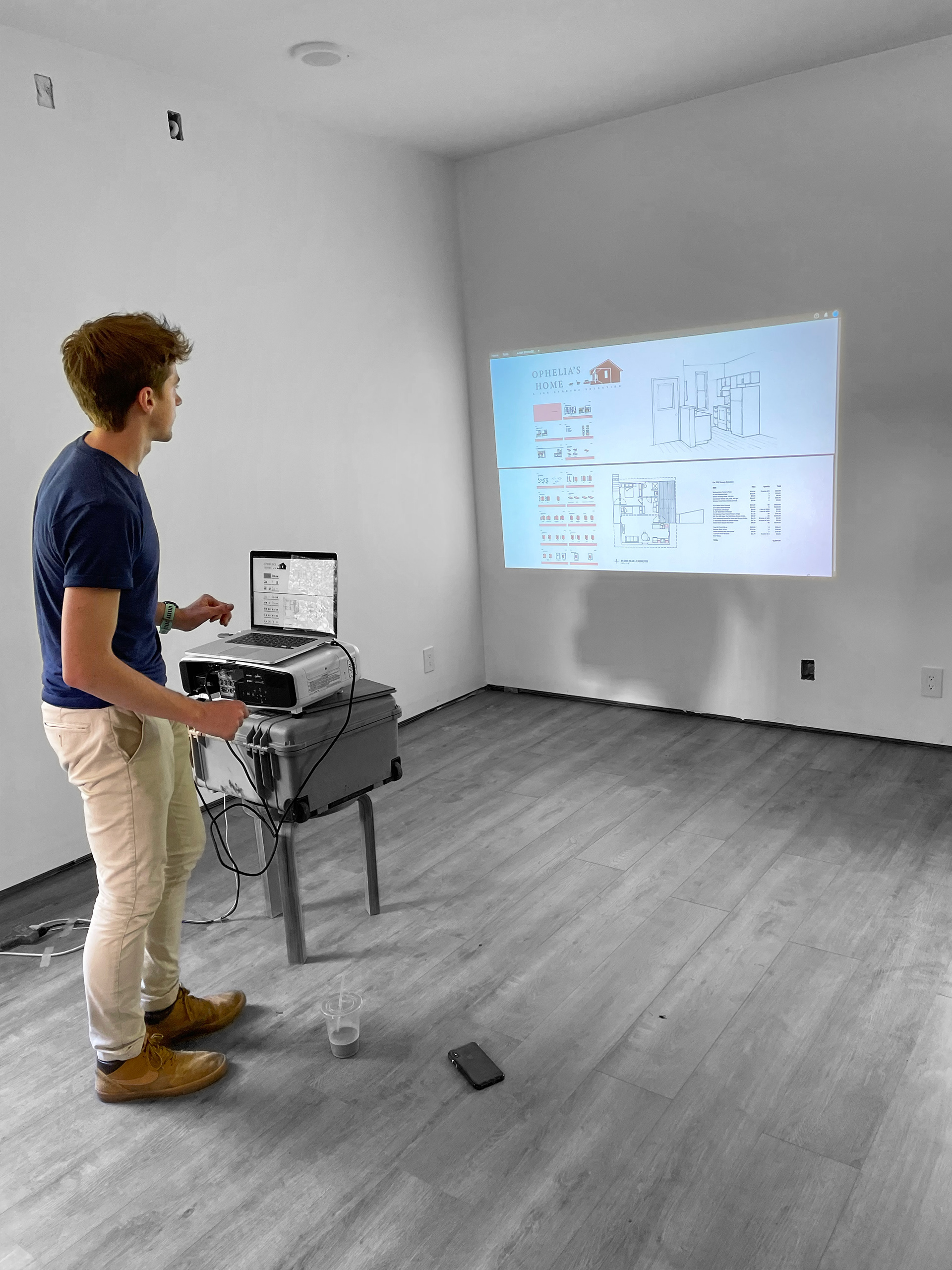
Left: Presenting early sketches for "A 20K Storage Solution" book
Middle: Cutting pieces of cabinetry with the table saw
Right: Presenting the final "A 20K Storage Solution" book
Our spring 2021 class also explored a more affordable millwork solution. Instead of buying cabinets from Lowes or Ikea, we discovered that we could just build a higher quality set of cabinets at a cheaper price in-house with our table saw. The cabinets were designed to meet her individual needs and were also standardized so they could be used for future homes or other organizations such as Front Porch Initiative. We created a module system that could be utilized and adapted throughout the entire house.
Early sketches for "A 20K Storage Solution"
Sample pages for "A 20K Storage Solution"
A 20K Storage Solution
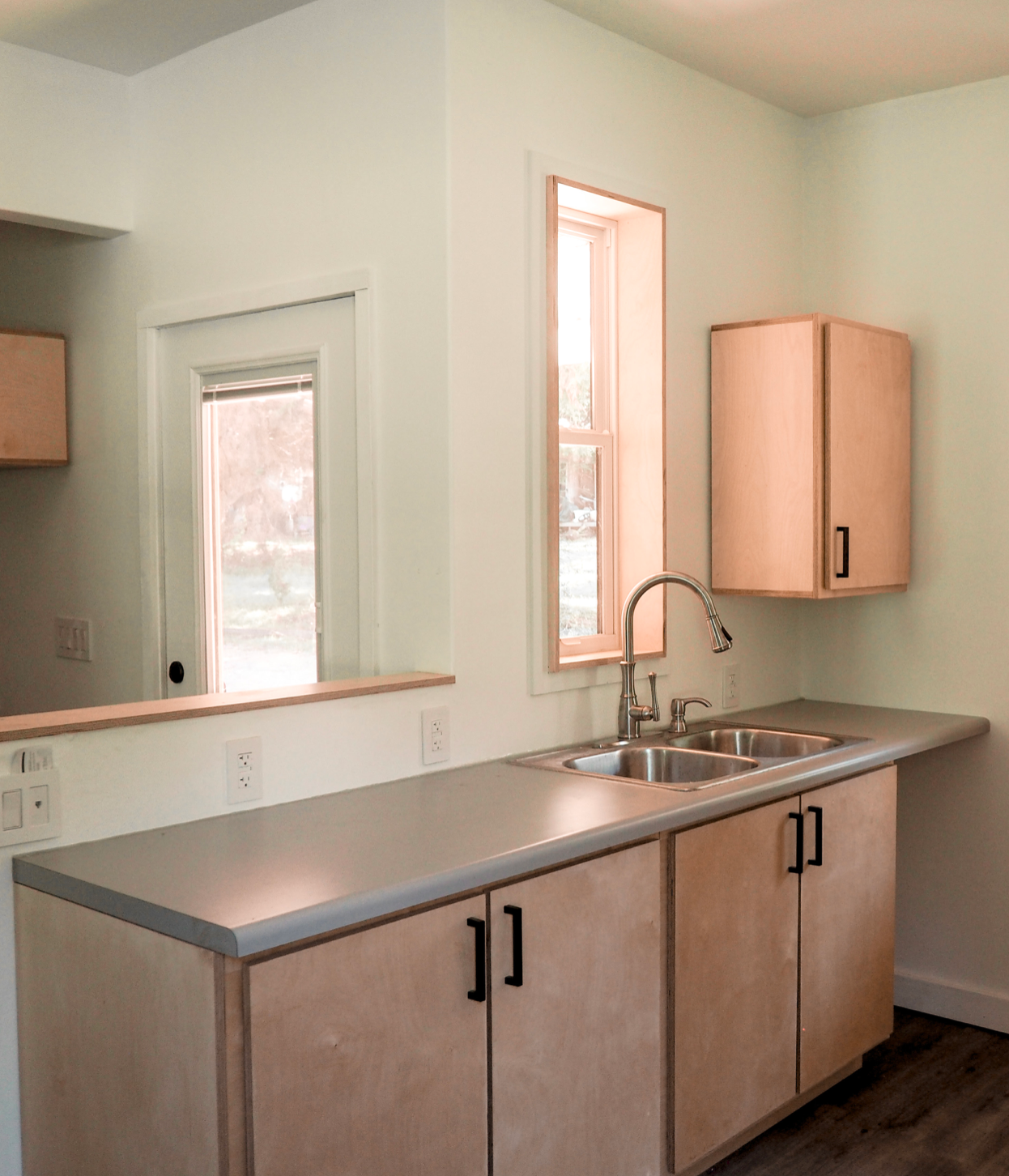
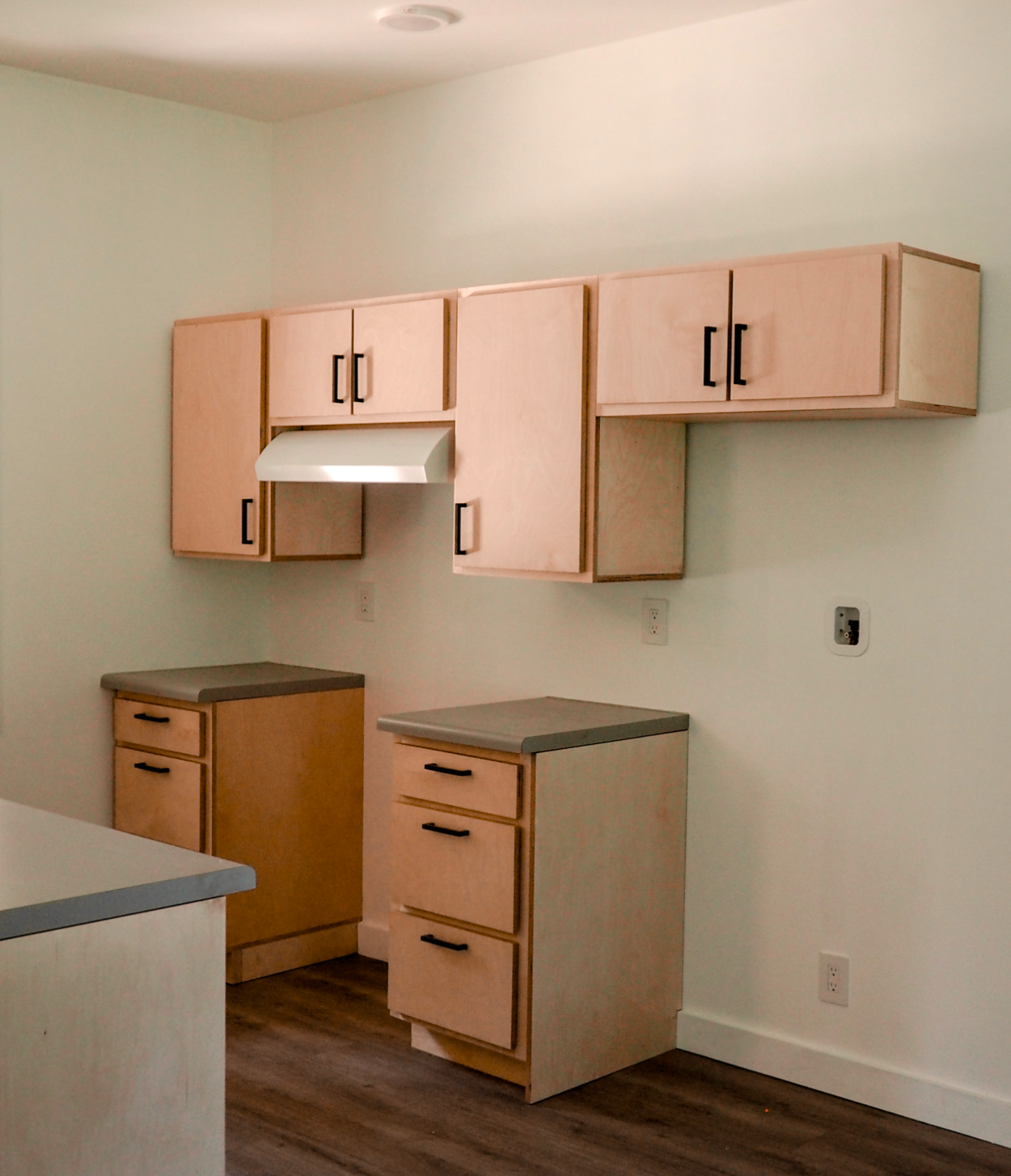




Final Images of Ophelia's millwork
Ophelia and Roy on the front porch
